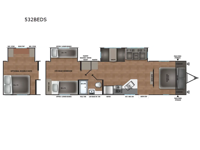Shasta RVs i-5 Edition 532BEDS Travel Trailer For Sale
-

Shasta i-5 Edition travel trailer 532BEDS highlights:
- Four Bunk Beds
- Booth Dinette
- RV Queen Bed
- Two Slides
- Pass-Through Storage
There are a set of 38" x 74" bunks and a set of 26" x 74" bunks in this trailer for lots of sleeping space! This bunkroom also includes a slide out for more space, and you can choose the optional double suite with a 54" x 74" bed if you don't need the bunks. The kitchen is fully equipped for your camping trips featuring a three burner cooktop, an overhead microwave oven, a large sink, and plenty of storage space. You will also love the pantry for all of your canned goods and snacks. The bath features a 24" x 40" shower, toilet, and vanity/sink. In the front of this unit, a private bedroom provides a quiet retreat from the rest of the unit with dual entry doors, and you'll appreciate having dual bedroom wardrobes to keep your clothes organized. Outside, enjoy pass-through storage for all of your outdoor camping gear plus more.
In any Shasta i-5 Edition travel trailer, you will find quality craftsmanship along with an affordable price tag. These units each feature four stabilizer jacks to make setting up easier and an enclosed underbelly for added protection as you travel. The Base Camp Package provides each unit with black tank flush, a monitor panel for quick access to the functions of your unit, a 13.5K A/C unit, and a tankless water heater for added convenience. Inside, you'll find seamless countertops, sink covers, a portable Bluetooth speaker, and more comforts!
Have a question about this floorplan?Contact UsSpecifications
Sleeps 8 Slides 2 Length 36 ft 1 in Ext Width 8 ft Ext Height 11 ft 3 in Hitch Weight 915 lbs GVWR 9615 lbs Dry Weight 7200 lbs Cargo Capacity 2415 lbs Fresh Water Capacity 39 gals Grey Water Capacity 30 gals Black Water Capacity 30 gals Number Of Bunks 4 Available Beds RV Queen Refrigerator Type Residential Style Refrigerator Size 8 cu ft Cooktop Burners 3 Number of Awnings 1 LP Tank Capacity 20 lbs. Water Heater Type Tankless AC BTU 13500 btu Axle Count 2 Washer/Dryer Available Yes Number of LP Tanks 1 Shower Type Tub/Shower Combo Similar Travel Trailer Floorplans
We're sorry. We were unable to find any results for this page. Please give us a call for an up to date product list or try our Search and expand your criteria.
Prosser RV is not responsible for any misprints, typos, or errors found in our website pages. Any price listed excludes sales tax, registration tags, and delivery fees. Manufacturer pictures, specifications, and features may be used in place of actual units on our lot. Please contact us @262-898-2610 for availability as our inventory changes rapidly. All calculated payments are an estimate only and do not constitute a commitment that financing or a specific interest rate or term is available.
